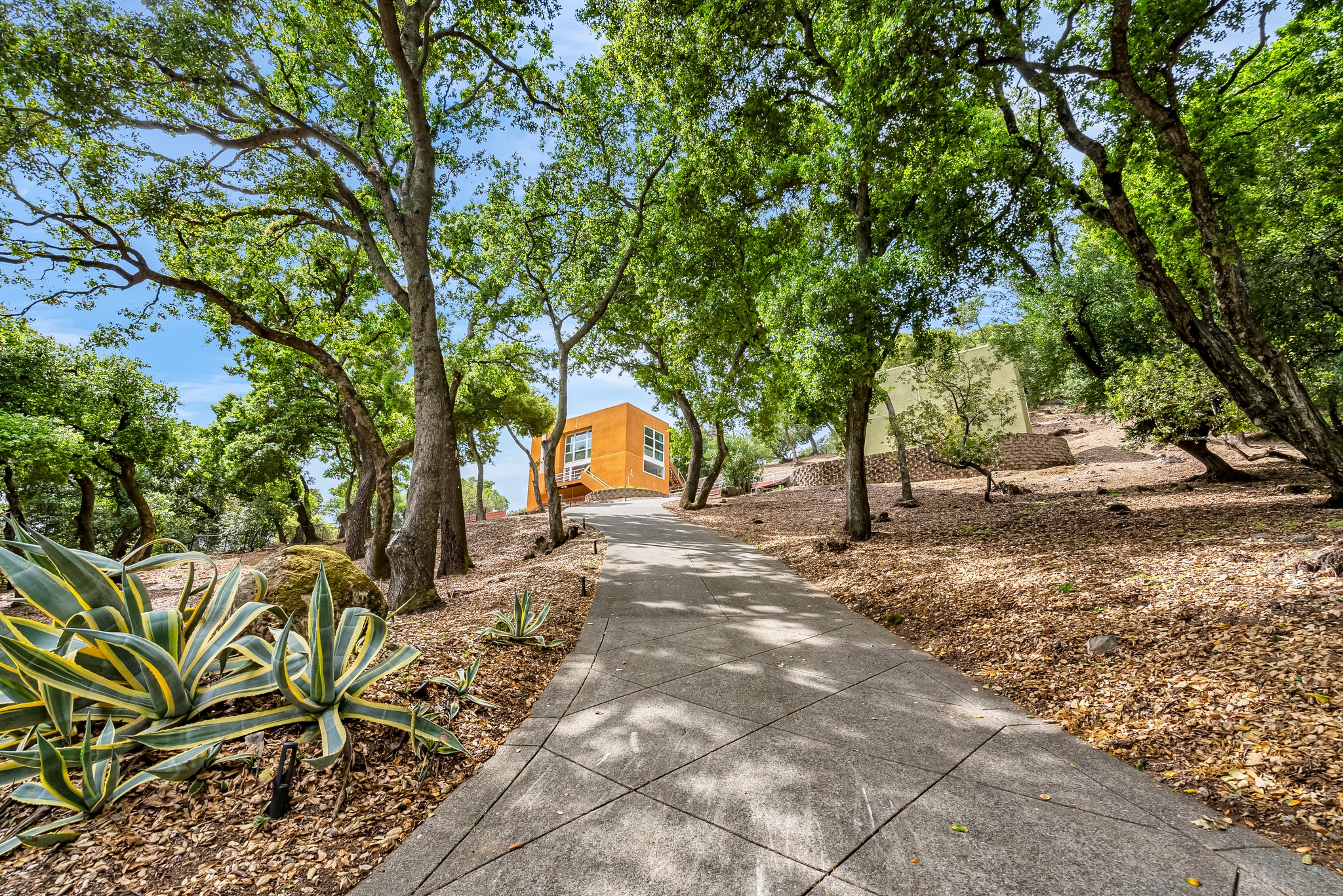Details
This cubist house and complementary adjacent building serve as a very comfortable retreat located in Green Valley Highlands near the Green Valley Country Club. Selected for an award of Excellence for Design by Architectural Record magazine, this stucco-clad, structural steel frame house has 1894 square feet spread across three floors and floor-to-ceiling windows, allowing an abundance of natural light to enter. A two-story high open center of the home evokes a sense of expansiveness. There are few barriers between most living spaces - only the master and guest bedrooms are sectioned off. This enhances the feeling of openness while subtle changes in room sizes and ceiling heights create more private retreats.
The height of the home capitalizes on magnificent views of Suisun Bay, Mt. Diablo and Green Valley from the rooftop level which also features a spa in which to relax and stargaze.
Connected by two levels of access with double staircases, the adjacent structure is built in a similar cubist style. It contains a temperature-controlled wine cellar which holds approximately 1000 bottles, an expanded two car garage, a storage area and an 875 square foot room on the second level which can be used as an exercise area, hobby room, art studio, office or possible ADU.
Oak, madrone and manzanita trees grow on the 2-acre lot which also has a large fenced-in dog run. Built-in fire pit, seating and water fountain in the lower courtyard create a perfect place to enjoy local wildlife and this tranquil location year-round.
-
$1,315,000
-
3 Bedrooms
-
2 Bathrooms
-
1,894 Sq/ft
-
Lot 2.05 Acres
-
6 Parking Spots
-
Built in 1980
-
MLS: 325020748
Images
Videos
Contact
Feel free to contact us for more details!

Candice Sullivan
Country Estates, Inc.
License #: 01429797

Sheryl Tamietti
Country Estates, Inc.
